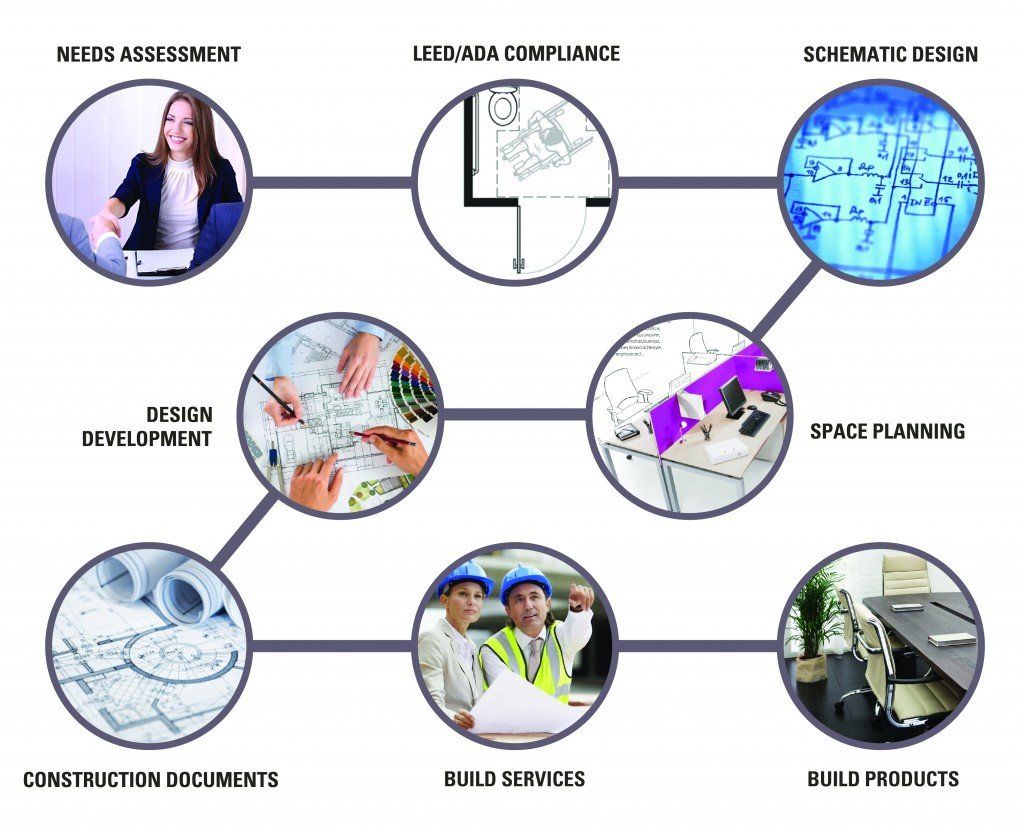While every project is unique, our process from project inception to completion follows these stages:
NEEDS ASSESSMENT - Design Phase 1
Needs Assessment: Understanding Your Vision
At Your Design Company, we prioritize your goals and concerns. Here’s how we begin:
1. In-Depth Exploration:
- Through interviews, observations, and site verification, we gather essential information.
- We delve into your needs, objectives, and brand identity.
2. Project Scope Definition:
- Based on our assessment, we define a project scope tailored to your specific requirements.
- Our focus is on addressing your unique needs effectively.
3. Space Plan Options and Concepts:
- We transform our assessment into practical space plan options and creative design concepts.
- Workflow enhancement, communication improvement, and special function support guide our choices.
4. Collaboration and Clarity:
- Throughout the process, we work closely with you.
- Together, we define project design, budget considerations, and realistic timelines.
Client-Centric Approach: Your vision drives our design journey. Let’s create something extraordinary!
SCHEMATIC DESIGN - Crafting Functional and Inspiring Concepts - Design Phase 1
At Your Design Company, we translate our assessment into actionable space plan options and innovative design concepts. Here’s how we elevate your project:
1. Enhanced Workflow:
- Our designs optimize flow, ensuring efficiency and productivity.
- Thoughtful layouts enhance collaboration and ease of movement.
2. Effective Communication:
- We create spaces that facilitate seamless interaction.
- From open work areas to private meeting rooms, communication is at the forefront.
3. Special Needs and Group Support:
- Customized solutions address unique requirements.
- Whether it’s accessibility features or team dynamics, we’ve got you covered.
4. Collaboration with You:
- Throughout this phase, we work closely with you.
- Together, we define the project’s design, budget, and realistic timelines.
Innovative Approach: Let’s turn ideas into impactful spaces!
SPACE PLANNING - Designing Functional and Aesthetic Layouts - Design Phase 1
1. Schematic Design Integration:
- We take the mutually approved schematic design as our starting point.
- Our team develops a comprehensive space plan, considering flow, functionality, and aesthetics.
2. Inclusive Elements:
- Walls, doors, and spatial areas are meticulously arranged.
- We incorporate existing office inventory and explore new furniture workstation options.
3. Collaborative Refinement:
- Your needs and preferences guide us.
- We work closely with you to fine-tune the plan until it aligns perfectly with your vision.
Result-Oriented Approach: Our goal? A space that seamlessly supports your activities and inspires creativity!
INTERIOR DESIGN DEVELOPMENT - Design Phase 2
Interior Design Development: Crafting Your Unique Vision
At Your Design Company, our expert design team brings your vision to life. Here’s how we do it:
1. Theme and Style:
- We create a cohesive vision that aligns with your brand, culture, and personal style.
- Whether it’s contemporary, rustic, or minimalist, we tailor the design to your preferences.
2. Finishes Exploration:
- Our team presents a range of finish options.
- We consider your budget and the long-term value each finish provides.
3. Mutual Acceptance:
- Communication is key during this crucial phase.
- We collaborate closely to ensure your satisfaction before progressing.
Unique Approach: We don’t just design; we curate experiences. Let’s transform your space together!
CONSTRUCTION DOCUMENTS: Precise in design and compliance - Design Phase 2
1. Design Elements:
- Our documents vividly describe construction and interior design elements.
- Custom designs and built-in features receive special attention.
2. Consultant Coordination:
- When needed, we collaborate with licensed consultants.
- Architectural, structural, mechanical, and electrical engineers contribute to the project.
3. Code Compliance:
- Our team reviews all documents with municipal jurisdictions.
- We adhere to local and Federal codes.
Quality Assurance: Our commitment to precision ensures a successful project outcome!
CONSTRUCTION PHASE OBSERVATION AND COORDINATION - Design Phase 2
Ensuring Precision and Success
1. On-Site Visits:
- Our dedicated designer visits the construction site regularly.
- We meticulously assess framing, electrical, plumbing, finishes, and furnishings.
- This attention to detail ensures accurate placement and minimizes errors.
2. Cost and Time Savings:
- By catching discrepancies early, we save you time and money.
- Our proactive approach prevents costly rework and delays.
3. Collaboration with Build Supervisor:
- Our designer maintains direct communication with the build supervisor.
- This synergy ensures smooth execution and project success.
Unique Service: Unlike other design firms that remain office-bound, our commitment to on-site involvement sets us apart. We’re invested in your project from start to finish!
BUILD PHASE - Bringing Your Vision to Life
1. Concept to Completion:
- Our seasoned team of designers and build contractors collaborates seamlessly.
- From initial concept to final execution, we guide your project every step of the way.
2. On Time, On Budget:
- We prioritize project timelines and budget constraints.
- Expect timely delivery without compromising quality.
3. Dedicated Designers:
- Your assigned designers actively participate in all stages of the build.
- They maintain alignment with the approved design, ensuring consistency.
4. Hands-On Approach:
- Unlike a mere handoff, we remain engaged throughout.
- Our physical presence during construction ensures precision and quality.
Unique Commitment: We don’t just meet expectations; we exceed them. Let’s create something remarkable together!


